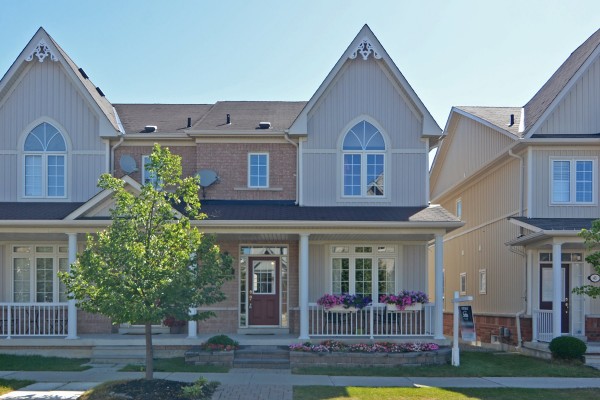MLS® # N3275534
Address:
41 Evaridge Dr., Markham, ON
Property Type: Semi-Detached


1721Sq Foot Semi On One Of Upper Cornell’s Best Maintained Streets. A Covered Porch With Landscaped Front Lawn Welcomes You To Gleaming Hardwood And 9Ft Smooth Ceilings On Main Floor. A Large Living/Dining Room, A Traditional Family Room & Chefs Kitchen With Centre Island, Maple Cabinets, And Plenty Of Counter Space. Upgraded Baseboards. 3 Large Bedrooms On 2nd Floor With Brand New Carpet, Smooth Ceilings. Fin Basement With Rec And Office Spaces.
Extras:
Stainless Steel Fridge, Stove, Dishwasher, Range. Washer And Dryer. Cvac.. Under Cabinet Lighting In Kitchen. Custom Master Closet Shelving. Cold Cellar In Bsmt. Central Air. Exclude: Chandelier And Curtains In Living/Dining, Bedrooms.