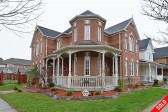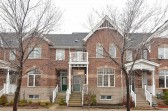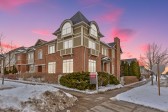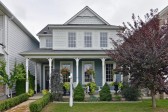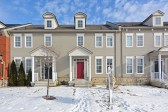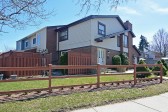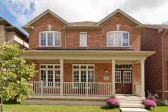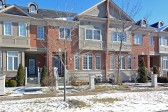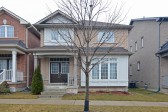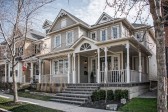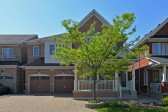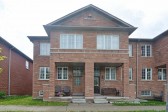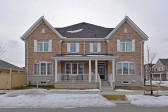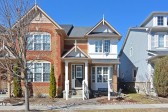2 Glendennan Avenue


BEDROOMS: 4+1
BATHROOMS: 1×2 Ground, 1×4 2nd, 1×5 2nd, 1×3 Coachhouse
QUARE FOOTAGE: 2160 Main Home, 500 Coachhouse
ARAGE PARKING: 2 + 2 Exterior Parking
MLS: N119457O6
MAIN HOME: A Charming Wrap Around Deck and Stone Walkway First Greets you to 2 Glendennan Avenue. With 9ft Ceilings and Many Large Sun-Drenched Windows, this Home Exudes Warmth and Brightness Throughout. A Living and Dining Room, While Combined in a Fashion, are Clearly Separate Feels and Views. A Family Room with Gas Fireplace and Sheer Hunter Douglas Blinds (Perfect for Privacy Without Sacrificing Light).
The Kitchen Features Hardwood Cabinets and Quality Stainless Steel LG Appliances. A Spare Office/Den, Study Area, Storage, Upcoming Butler’s Pantry or Wine Storage, or Even Revised to a Main Floor Laundry Area, this Rear Spare Room has so much Potential and Use!
SECOND FLOOR: Gallery Wall Leading to 4 Well-Sized Bedrooms Including Primary Suite with Stunning Window Layout, Walk-in Closet, and Recently Renovated (2024) Primary Bathroom with Glass Shower and Dual Sinks with Tub. Guest Bathroom Renovated as Well with Countertops,Lighting, and Renovated Shower with Chic Stainless Steel Cubby for Toiletries.
PRIDEFUL MAINTENANCE: Owned and Loved by the Original Owners. Each Piece of Maintenance Was Performed by Competent Trades Using Superior Products Not Commonly Used. The Metal Roof (2015) and Eavestroughs, Inc. Leaf Guards. Whether its the Furnace, or the Porch Railings, the Composite Deck – No Expense was Spared for Maintenance: Leaving a Sound Home Simply Awaiting your Cosmetic Choices and Happy Memories.
COACHHOUSE: Legally Built by Ballantry! Self Contained Apartment Above the 2 Car Garage with it’s Own Separate Entrance. Perfect for a Nanny Suite, In-Law, Family Member, Or Lease It Outl! Renovated in 2019, Nothing More is Needed to Simply collect Approximately 1900 a Month in Rent! All Appliances Included, including Washer/Dryer.
LOCATION: It’s not just Cornell, and it’s not just Cornell Village – It’s Original Cornell. The Beating Heart of the Cornell Community that Drew Families and Builders Seeking the Safe and Warm Family Feel of this Wonderful Community! With Hundreds of Kids on Hallowe’en, an Active Online Community, and Steps to Shoppes (with More Incoming!),Whether It’s Cornell Village Public School, Or St.Joseph Catholic Elementary, Bill Hogarth Secondary, or the Cornell Community Centre,Markham Stouffville Hospital, Transit, the 407, Literally Everything Needed is Steps from the Front Door!











































