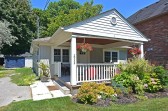43 Via Toscana


A Stone Entryway with Double Door Foyer Welcomes you to 43 Via Toscana – A 1973sq Foot Semi-Detached 4 Bedroom Home in Vellore Village, Vaughan. With 9 Foot Ceilings on the Main Floor This Semi-Detached Home is Filled with Light. A Separate Laundry Room with Direct Garage Access. Decadent Hardwood Floors, Lighting, Potlights and Trimwork is Just the Tip of the Iceberg for this Proudly Kept Modern Home.
KITCHEN: Upgraded Ceramic Flooring, Finished Backsplash, Quartz Countertops and High-End Stainless Stainless Appliances. A Large Breakfast Area with Walk-Out Access to a Finished Backyard Area Surrounded by Fencing with 6×6 Posts (Details Matter!).
2ND FLOOR: A Solid Oak Sun-Filled Staircase and Wrought Iron Pickets Lead you to Four Well-Sized Bedrooms Including a 4 Piece Guest Bathroom. A Massive Master Bedroom Offers A Walk-in Closet and 5 Piece Bathroom with Separate “His and Hers” Sinks.
BASEMENT: A True Find! Brilliantly Designed and Upgraded with Every Bit of Detail Considered! Another Wood Staircase Leads to a Hallway with Stunning 3 Piece Bathroom with Quartz Countertops and Glass Shower. Further You’ll Find the Entertainment/Media Area. Yes, Those Benches Offer Storage Inside and the Fireplace Stays. Notice the Larger Windows? Safer Egress, More Light. The Chic Bar is Perfect for Hosting, or, a Date-Night In While you Hide from your Kids! And a Spare Room & Cold Cellar As Well!
LOCATION: 400 Highway, Vaughan Mills, Canadas Wonderland, Upcoming Subway, Shopping, Restaurants; It’s Vaughan! It’s Got Everything!
Full interactive floorplan below!















































